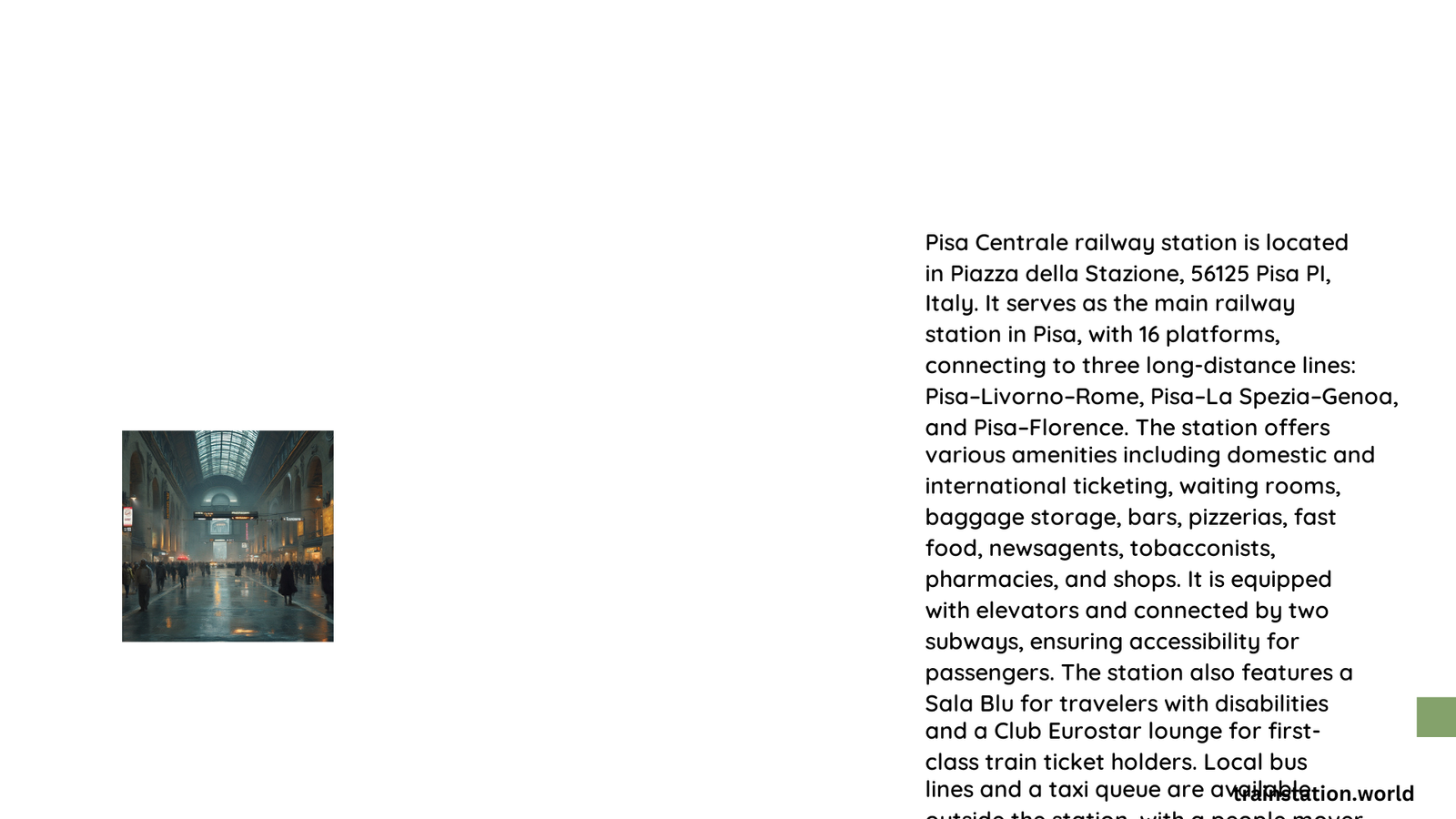Pisa Centrale railway station boasts a well-organized layout with 16 platforms connected by two subways and equipped with elevators. The station offers a range of facilities including waiting areas, baggage storage, and various dining options. Accessibility features are prominent, with ramps and adapted toilets available. The main entrance leads to a spacious ticketing hall, while multiple exits provide convenient access to the city.
What Are the Key Components of Pisa Train Station’s Layout?
The Pisa train station layout comprises several essential elements that contribute to its efficiency and user-friendliness:
- Platforms and Tracks
- Passenger Building
- Waiting Areas
- Accessibility Features
- Ticketing Facilities
- Food and Beverage Options
- Retail Outlets
Let’s delve deeper into each of these components to understand the Pisa train station layout better.
How Are the Platforms and Tracks Arranged?

The platform and track arrangement at Pisa Centrale is designed to handle high volumes of rail traffic efficiently:
- Total number of platforms: 16
- Connection between platforms: Two subways
- Vertical access: Elevators connecting platforms to subways
- Additional tracks: Used for storing unused carriages
This layout ensures smooth passenger flow and efficient train operations, making it a crucial part of the Pisa train station layout.
What Facilities Does the Passenger Building Offer?
The passenger building is a central feature of the Pisa train station layout, offering a range of amenities:
| Facility | Description |
|---|---|
| Waiting Room | Comfortable space for passengers |
| Baggage Storage | Secure area for luggage |
| Bars | Three locations within the station |
| Restaurants | Includes pizzerias and fast food options |
| Retail | Three newsagents and a tobacconist |
| Pharmacy | For medical needs |
| Sala Blu | Dedicated area for travelers with disabilities |
| Club Eurostar Lounge | Exclusive space for first-class ticket holders |
These facilities ensure that passengers have access to all necessary services within the station premises.
How Does the Station Address Accessibility Needs?
Accessibility is a key consideration in the Pisa train station layout:
- Access ramps throughout the station
- Adapted toilets for people with reduced mobility
- Elevators connecting platforms to subways
- Sala Blu: A dedicated service point for travelers with disabilities
These features make the station navigable for all passengers, regardless of their mobility status.
Where Are the Main Entrances and Exits Located?
Understanding the entry and exit points is crucial to navigating the Pisa train station layout:
- Main entrance: Located on Piazza della Stazione, 56125 Pisa PI, Italy
- Primary exit: Leads to Piazza Vittorio Emanuele II
- Multiple secondary exits: Provide additional access points to the city
This arrangement allows for efficient passenger flow in and out of the station.
What Is the Layout of the Ticket Counters?
The ticketing area is a vital part of the Pisa train station layout:
- Location: Platform level, accessible via the main entrance
- Services offered:
- Domestic ticketing
- International ticketing
- Types of tickets sold:
- Inter-city train tickets
- Frecciargento tickets
- Frecciabianca tickets
While the exact number of counters isn’t specified, the station ensures adequate service for both domestic and international travelers.
Where Can Passengers Find Food and Beverages?
The Pisa train station layout includes various dining options:
- Three bars
- Pizzerias
- Fast food restaurants
- Cafeterias
- Vending machines
- Snack bars
These options are scattered throughout the station, providing convenient access for passengers.
What Retail Options Are Available in the Station?
The retail offerings contribute to the comprehensive Pisa train station layout:
- Three newsagents
- A tobacconist
- Various shops (specific details not provided in the sources)
These retail options allow passengers to purchase necessities or browse while waiting for their trains.
How Are the Waiting Areas Organized?
The waiting areas are strategically placed within the Pisa train station layout:
- General waiting room: Near the ticketing hall
- Sala Blu: Dedicated area for travelers with disabilities
- Club Eurostar lounge: Exclusive space for first-class ticket holders
- Platform waiting areas: Benches and seating along the platforms
This distribution ensures that passengers have comfortable spaces to wait, regardless of their ticket type or specific needs.
What Unique Features Set Pisa Train Station Apart?
Several elements of the Pisa train station layout make it stand out:
- Historical significance: The station has been in operation since 1871
- Architectural design: Large, well-equipped passenger building
- Accessibility focus: Comprehensive features for travelers with reduced mobility
- Service diversity: From basic amenities to first-class lounges
These features combine to create a station that balances historical charm with modern efficiency and inclusivity.
By understanding the Pisa train station layout, travelers can navigate the facility with ease, making their journey through this important Italian transport hub smooth and enjoyable.
